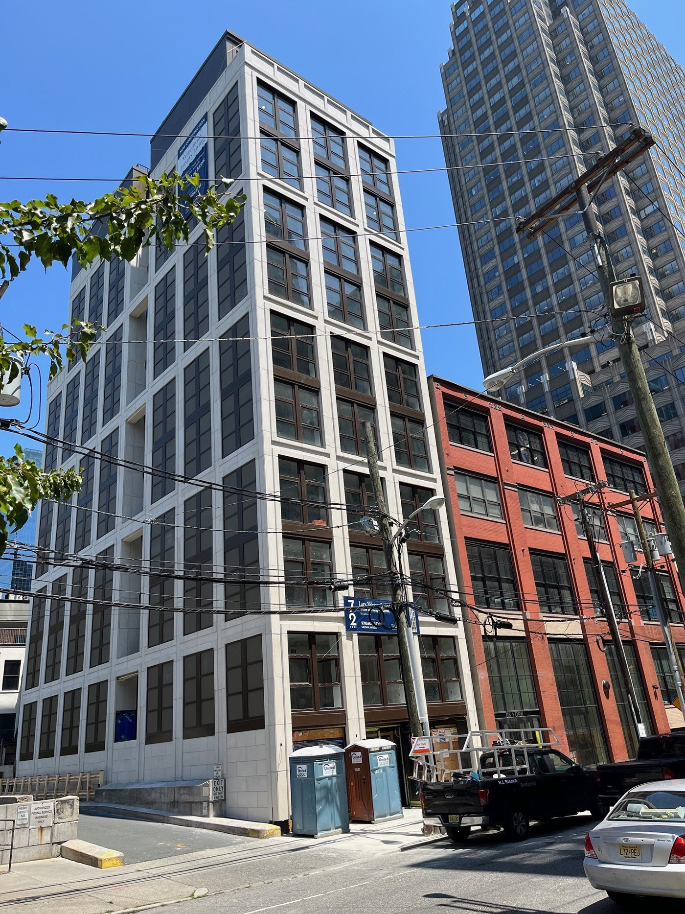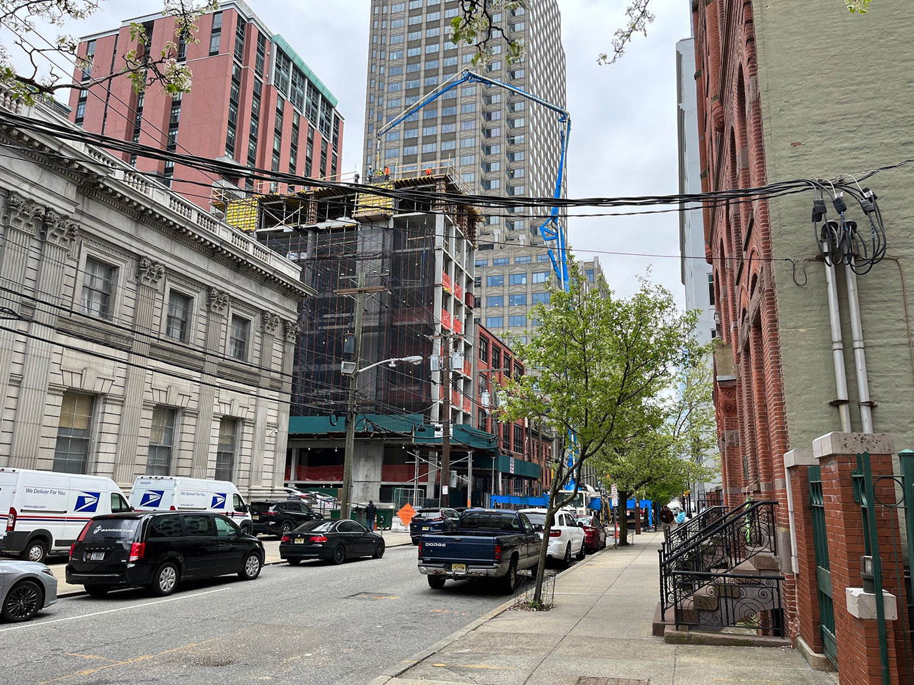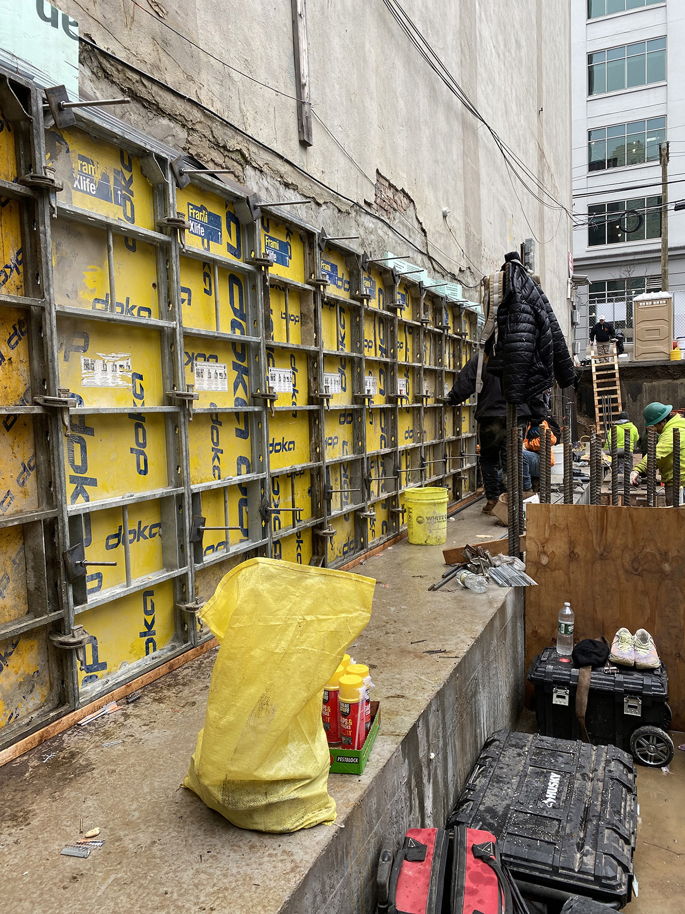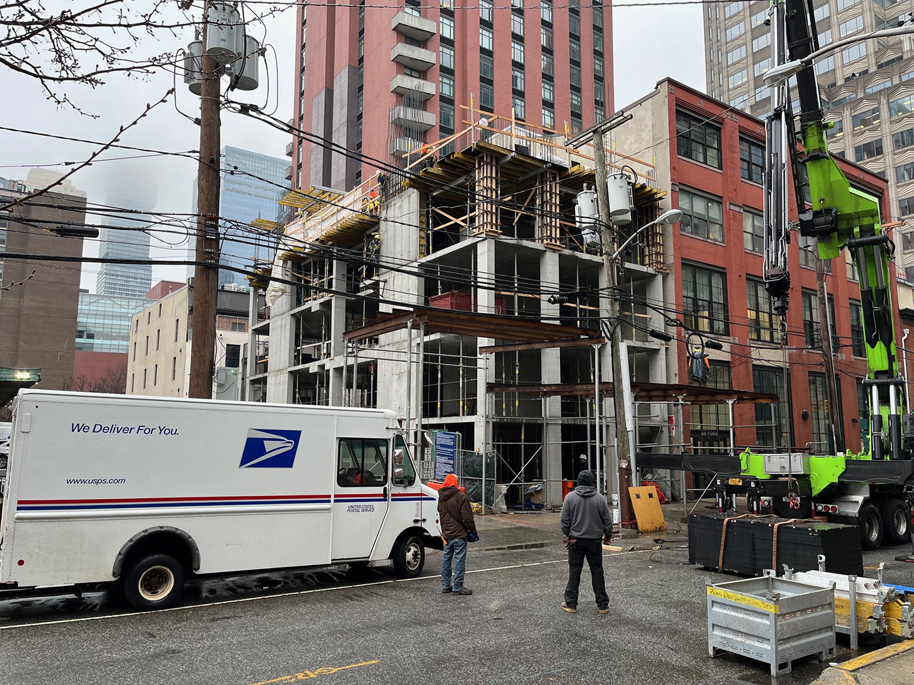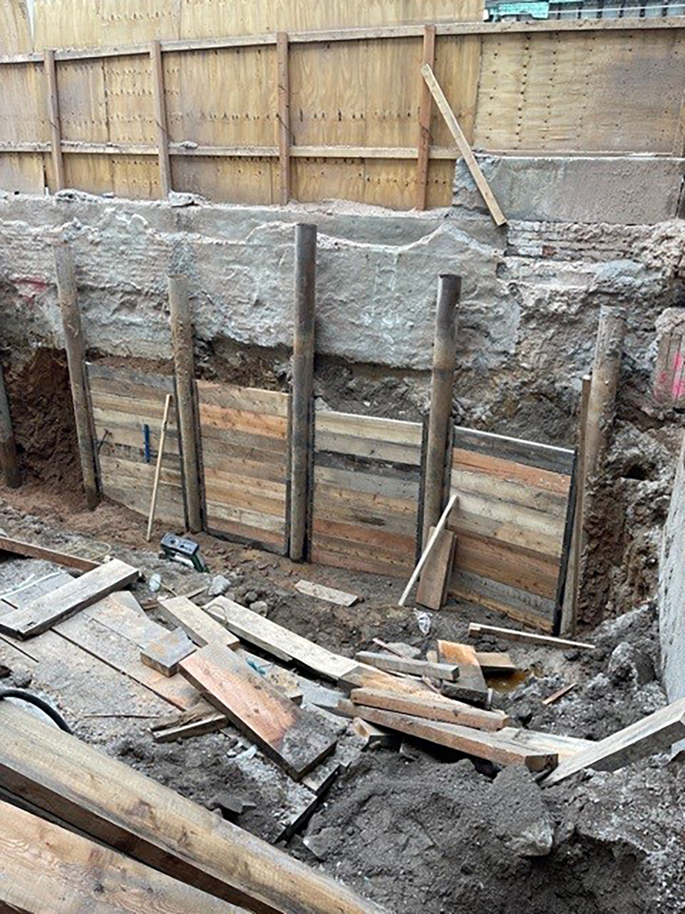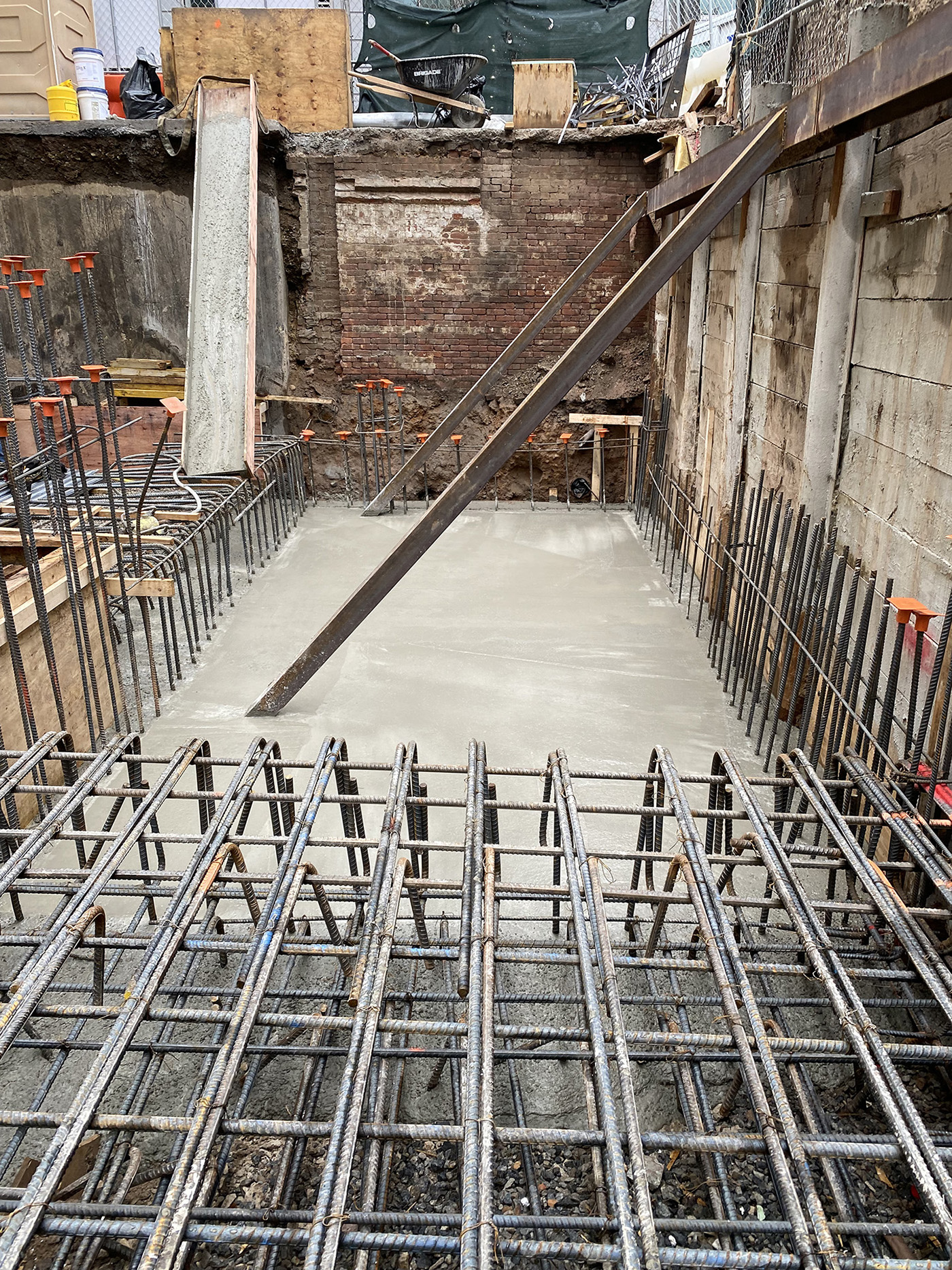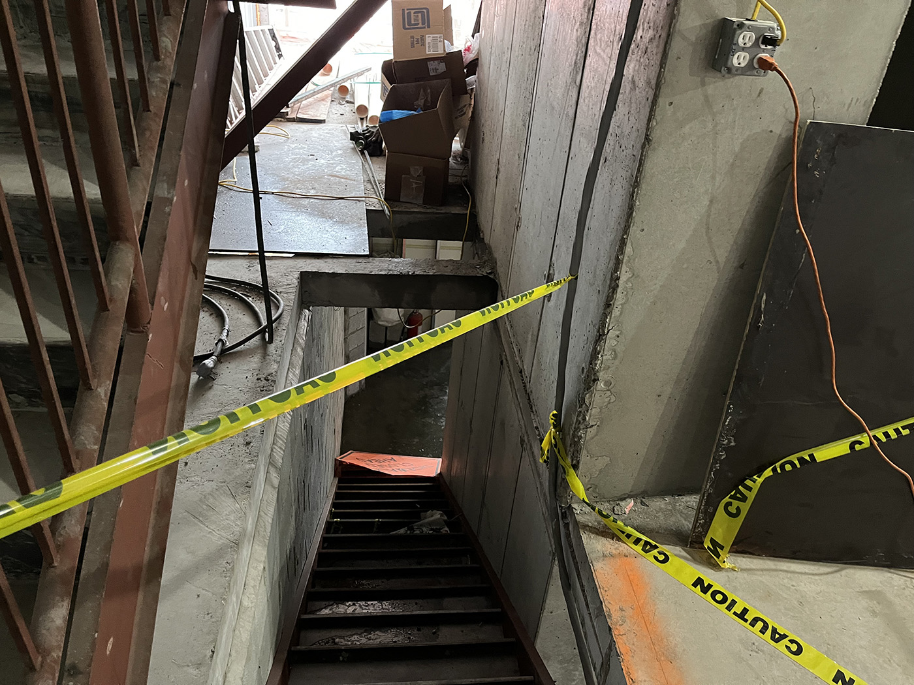PROJECT:72 York StreetJersey City, N.J.An eleven-story building with Basement. Structural framing consists of reinforced concrete slabs, columns, and shear walls. Complications included designing the excavation shoring system, minimizing the building’s impact on adjacent structures, and a height to width ration of 3.5.
Jersey City, N.J.
An eleven-story building with Basement. Structural framing consists of reinforced concrete slabs, columns, and shear walls. Complications included designing the excavation shoring system, minimizing the building’s impact on adjacent structures, and a height to width ration of 3.5.
